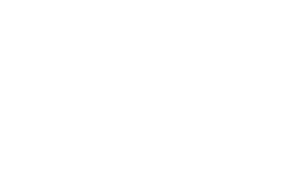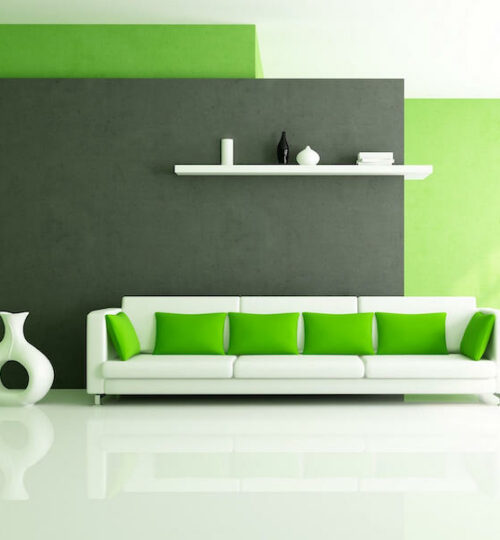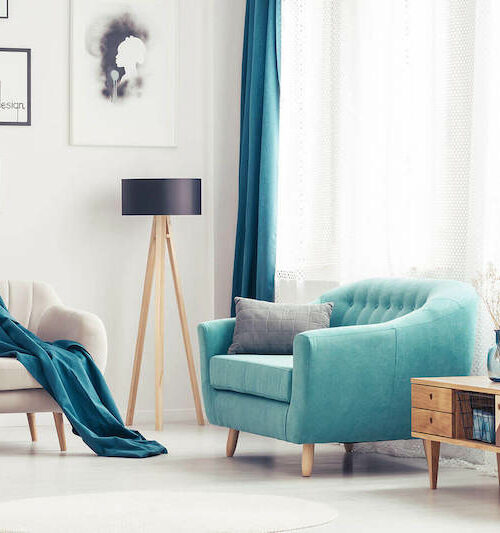Informacje ogólne
- Kategorie
- 2
- Sypialnie
- 2.5
- Łazienki
- 2
- Garaże
- 250 m2
- Powierzchnia
- 300 m2
- Powierzchnia działki
- 2004
- Rok budowy:
- 145
- Numer referencyjny
Opis
Mckinley Hill is situated inside Fort Bonifacio which is a 50 hectares owned by Megaworld. Mckinley Hill is Said to be the Biggest and Grandest Development in Metro manila as of Today. what’s nice about Mckinley Hill this whole 50 hectare is a Master Planned Community in which everything you may need is within your reach like Schools, Leisure Parks and Recreational, BPO Offices , Residential Tower and Even Medical Centers is just a Few stroll Away.
The latest exclusive project at mckinley hill THE FLORENCE is strategically located inside the township development in mckinley hill and will set to rise the standard of urban living with it’s ultra modern fascade and full glass windown this is the crown jewel property in Mckinley Hill.



